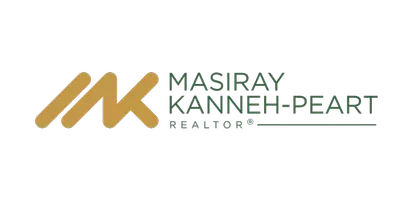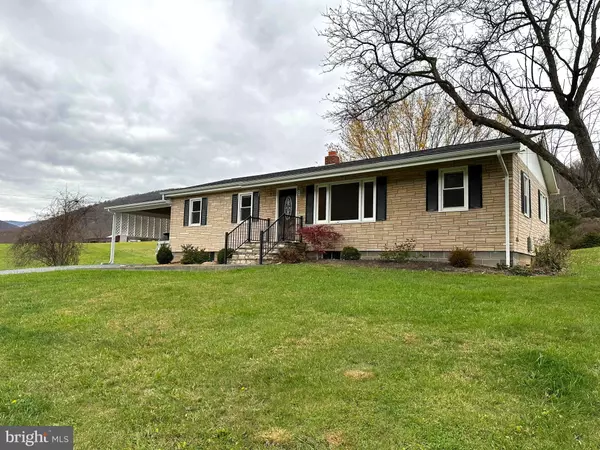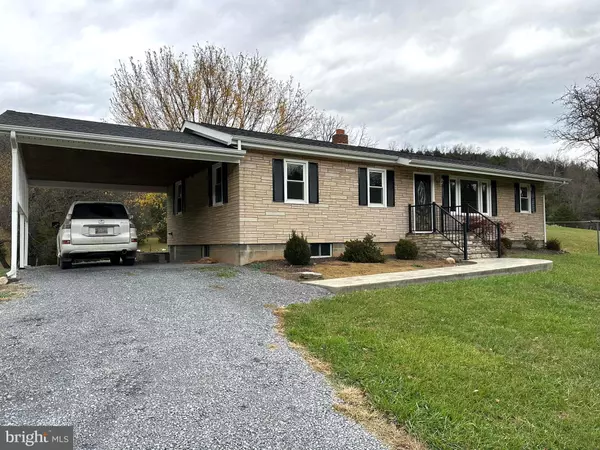5844 N FORK HWY Cabins, WV 26855
UPDATED:
12/04/2024 12:11 AM
Key Details
Property Type Single Family Home
Sub Type Detached
Listing Status Active
Purchase Type For Sale
Square Footage 1,617 sqft
Price per Sqft $166
Subdivision None Available
MLS Listing ID WVGT2001050
Style Raised Ranch/Rambler
Bedrooms 4
Full Baths 2
HOA Y/N N
Abv Grd Liv Area 1,452
Originating Board BRIGHT
Year Built 1961
Annual Tax Amount $303
Tax Year 2022
Lot Size 1.480 Acres
Acres 1.48
Property Description
The kitchen is a standout feature, boasting honey-toned wooden cabinetry, beautiful countertops, and a practical island. White appliances complement the warm color scheme, while windows offer natural light and views of the surrounding landscape. A red accent wall adds a pop of color to the space.
The bedrooms vary in size, with the primary bedroom being very spacious with attached primary bath. Some rooms feature warm wood flooring, while others have carpeting over the hardwood. Ceiling fans in select rooms provide additional comfort. Large windows in the living areas flood the space with natural light and offer picturesque views of the outdoors.
The bathrooms showcase different design styles. The primary bath features a vibrant turquoise wall color with modern fixtures, while another adopts a more traditional look with wooden cabinetry and a built-in shelving unit.
Throughout the home, a mix of paint colors - including neutral tones, soft blues, and warm yellows - creates a varied yet cohesive aesthetic. In 2018, a new shingled roof, replacement windows and the addition of the master bath/laundry improved this already comfy home. Outside you will find a stamped concrete patio for enjoying the nightlights and bbq's. Plenty of space for a garden and sitting by the firepit. Outbuilding will convey for the storage of all your outdoor toys. The property's location at 5844 N Fork Hwy in Cabins, West Virginia, suggests a serene setting, perfect for those seeking a blend of comfort and natural surroundings. Call this place home and relax in the beauty of the surrounding mountain ranges.
Property would be a perfect short term rental being within walking distance to fishing, the community park located just across the road and at the mouth of Smoke Hole. Just minutes from Seneca Rocks, National Forest, hiking , rock climbing, kayaking or swimming. A short drive and you will find yourself at the ski resorts and Blackwater Falls. Be sure to check out the 3D virtual video tour and then call for an appointment to check out this MOVE IN READY home.
Location
State WV
County Grant
Zoning 101
Rooms
Other Rooms Living Room, Dining Room, Primary Bedroom, Bedroom 2, Bedroom 3, Bedroom 4, Kitchen, Basement, Laundry, Office, Primary Bathroom, Full Bath
Basement Heated, Improved, Interior Access, Partially Finished, Shelving
Main Level Bedrooms 3
Interior
Interior Features Attic, Bathroom - Stall Shower, Breakfast Area, Carpet, Ceiling Fan(s), Combination Kitchen/Dining, Dining Area, Entry Level Bedroom, Family Room Off Kitchen, Kitchen - Eat-In, Kitchen - Table Space, Primary Bath(s), Stove - Wood, Wood Floors
Hot Water Electric
Cooling Ceiling Fan(s)
Flooring Hardwood, Vinyl, Partially Carpeted
Inclusions Outbuilding
Equipment Built-In Microwave, Oven/Range - Electric
Fireplace N
Window Features Energy Efficient,Double Pane,Replacement
Appliance Built-In Microwave, Oven/Range - Electric
Heat Source Central, Oil, Wood
Laundry Has Laundry, Hookup, Main Floor
Exterior
Exterior Feature Patio(s)
Garage Spaces 1.0
Water Access N
View Mountain
Roof Type Shingle
Street Surface Black Top
Accessibility None
Porch Patio(s)
Road Frontage City/County
Total Parking Spaces 1
Garage N
Building
Lot Description Additional Lot(s), Cleared, Fishing Available, Front Yard, Not In Development, Rear Yard, Road Frontage, SideYard(s), Unrestricted
Story 2
Foundation Block
Sewer On Site Septic
Water Public
Architectural Style Raised Ranch/Rambler
Level or Stories 2
Additional Building Above Grade, Below Grade
New Construction N
Schools
School District Grant County Schools
Others
Pets Allowed Y
Senior Community No
Tax ID 03 446002600000000
Ownership Fee Simple
SqFt Source Estimated
Acceptable Financing Cash, Conventional, FHA, USDA, VA
Listing Terms Cash, Conventional, FHA, USDA, VA
Financing Cash,Conventional,FHA,USDA,VA
Special Listing Condition Standard
Pets Allowed No Pet Restrictions




