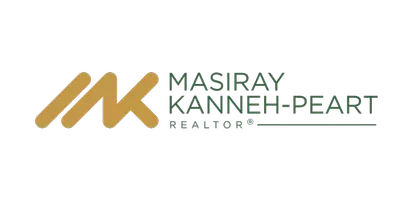5703 WOODBINE RD Woodbine, MD 21797
UPDATED:
12/31/2024 07:33 PM
Key Details
Property Type Single Family Home
Sub Type Detached
Listing Status Pending
Purchase Type For Sale
Square Footage 1,444 sqft
Price per Sqft $297
Subdivision None Available
MLS Listing ID MDCR2024264
Style Ranch/Rambler
Bedrooms 3
Full Baths 2
HOA Y/N N
Abv Grd Liv Area 1,444
Originating Board BRIGHT
Year Built 1972
Annual Tax Amount $3,545
Tax Year 2024
Lot Size 0.486 Acres
Acres 0.49
Property Description
Enjoy cozy evenings in the inviting living room, or host home-cooked dinners in the separate dining area. The wood stove adds warmth and charm, while central air conditioning ensures year-round comfort. Hardwood floors flow throughout the main living areas, providing a solid foundation for your personal touch and updates. Spread out into the rec room, conveniently accessed from the kitchen.
Step outside to the expansive deck, ideal for entertaining or simply relaxing while overlooking the level backyard, which features delightful blackberry bushes, a grape arbor, and a sour cherry tree. The property sits on a generous half-acre lot, providing plenty of space for outdoor activities.
Additional highlights include a full unfinished walk-out basement, perfect for storage or future expansion, and a convenient shed for all your yard tools. Recent updates include a newer roof, gutter guards. Septic system and wood stove were serviced in 2023, and chimney liner was replaced approx. 5 years ago ensuring peace of mind for the new homeowner.
Located in a commuter-friendly area near Century High School, this home is perfect for those looking for convenience and comfort. Home is sold as-is. With a little effort, you can truly make this charming property your own!
Location
State MD
County Carroll
Zoning R-200
Rooms
Other Rooms Living Room, Dining Room, Kitchen, Family Room
Basement Daylight, Partial, Full, Outside Entrance, Rough Bath Plumb, Shelving, Walkout Level, Windows
Main Level Bedrooms 3
Interior
Interior Features Bathroom - Tub Shower, Bathroom - Walk-In Shower, Ceiling Fan(s), Family Room Off Kitchen, Floor Plan - Traditional, Primary Bath(s)
Hot Water Electric
Heating Heat Pump(s)
Cooling Central A/C
Flooring Hardwood, Ceramic Tile
Fireplaces Number 1
Fireplaces Type Wood, Screen
Inclusions Washer, Dryer, Fireplace screen
Equipment Dryer - Electric, Oven/Range - Electric, Washer, Water Heater, Refrigerator
Fireplace Y
Window Features Replacement
Appliance Dryer - Electric, Oven/Range - Electric, Washer, Water Heater, Refrigerator
Heat Source Electric
Laundry Basement
Exterior
Exterior Feature Deck(s)
Garage Spaces 4.0
Fence Wood
Water Access N
Street Surface Black Top
Accessibility None
Porch Deck(s)
Total Parking Spaces 4
Garage N
Building
Story 1
Foundation Block
Sewer Septic Exists
Water Well
Architectural Style Ranch/Rambler
Level or Stories 1
Additional Building Above Grade, Below Grade
New Construction N
Schools
Middle Schools Sykesville
High Schools Century
School District Carroll County Public Schools
Others
Pets Allowed Y
Senior Community No
Tax ID 0714006168
Ownership Fee Simple
SqFt Source Assessor
Acceptable Financing Cash, Conventional
Horse Property N
Listing Terms Cash, Conventional
Financing Cash,Conventional
Special Listing Condition Standard
Pets Allowed No Pet Restrictions




