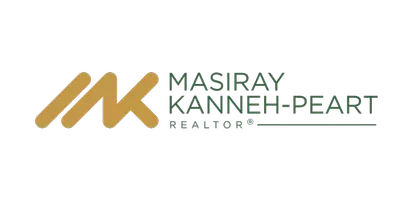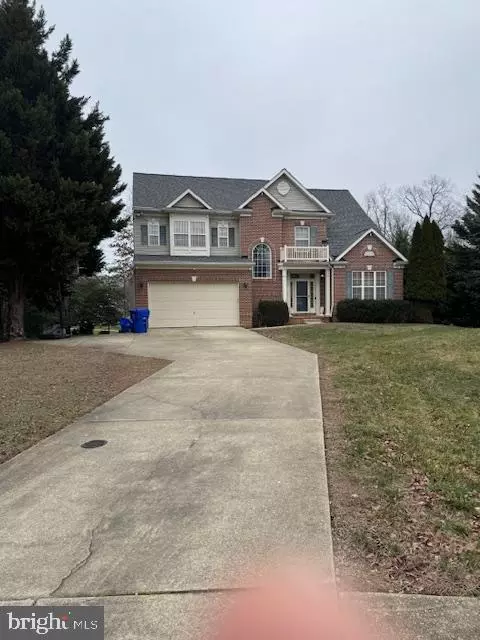7862 OXON CT White Plains, MD 20695
UPDATED:
01/04/2025 01:47 AM
Key Details
Property Type Single Family Home
Sub Type Detached
Listing Status Active
Purchase Type For Sale
Square Footage 4,599 sqft
Price per Sqft $128
Subdivision Highgrove
MLS Listing ID MDCH2038602
Style Colonial
Bedrooms 4
Full Baths 3
Half Baths 1
HOA Fees $178/qua
HOA Y/N Y
Abv Grd Liv Area 3,066
Originating Board BRIGHT
Year Built 2001
Annual Tax Amount $6,386
Tax Year 2024
Lot Size 9,959 Sqft
Acres 0.23
Property Description
Nestled in the heart of the High Grove community, this stunning 4-bedroom, 3.5-bathroom home offers approximately 4600 square feet of thoughtfully designed living space. From the moment you step inside, you'll be greeted by an exquisite layout featuring a motorized chandelier with a motorized lift (for easy cleaning), gourmet kitchen with a double oven, granite countertops, ceramic floors, stainless steel appliances, and a spacious island perfect for entertaining.
Relax in the cozy family room by the gas fireplace, or retreat to the luxurious master suite with a spa-like bathroom and walk-in closet. The backyard, complete with a deck that extends the full length of the home and includes a gazebo, and lush landscaping, is ideal for summer gatherings.
The finished basement is perfect for entertaining. It includes a magnificently designed granite-top wet bar with refrigerator and wine cooler, 550 gallon in wall saltwater fish tank, and ceramic tile floors.
Located in the cul de sac of a quiet street near convenient shopping, this home offers the perfect blend of comfort and convenience,
Upgrades include but are not limited to a 3 yrs. young roof, 5 yrs. young dishwasher, recess lighting throughout the home, Modern lighting in living room and dining room, Ceiling fans in every room. Gutter cover guard system, Solid wood French doors in kitchen and basement.
Contact us today to schedule your private showing!
More phots coming soon.
Location
State MD
County Charles
Zoning WCD
Rooms
Basement Fully Finished
Main Level Bedrooms 4
Interior
Hot Water Natural Gas
Heating Heat Pump(s)
Cooling Central A/C, Ceiling Fan(s)
Flooring Carpet, Hardwood, Ceramic Tile
Fireplaces Number 1
Inclusions appliances
Fireplace Y
Heat Source Central, Electric
Exterior
Parking Features Covered Parking, Garage - Front Entry, Garage Door Opener, Inside Access
Garage Spaces 6.0
Water Access N
Roof Type Shingle
Accessibility >84\" Garage Door, 2+ Access Exits, Doors - Lever Handle(s)
Total Parking Spaces 6
Garage Y
Building
Story 3
Foundation Slab, Permanent
Sewer Public Sewer
Water Public
Architectural Style Colonial
Level or Stories 3
Additional Building Above Grade, Below Grade
Structure Type Dry Wall
New Construction N
Schools
High Schools Maurice J. Mcdonough
School District Charles County Public Schools
Others
Pets Allowed Y
Senior Community No
Tax ID 0906286585
Ownership Fee Simple
SqFt Source Assessor
Acceptable Financing Cash, Conventional, FHA, Private, VA, USDA
Listing Terms Cash, Conventional, FHA, Private, VA, USDA
Financing Cash,Conventional,FHA,Private,VA,USDA
Special Listing Condition Standard
Pets Allowed No Pet Restrictions



